
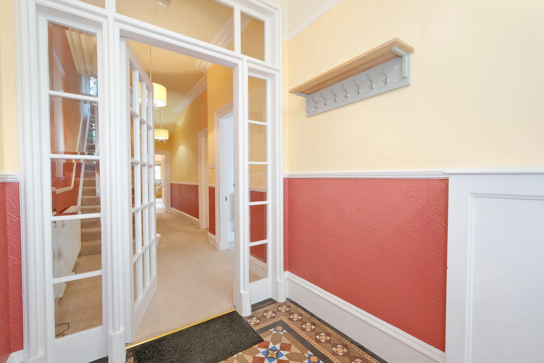
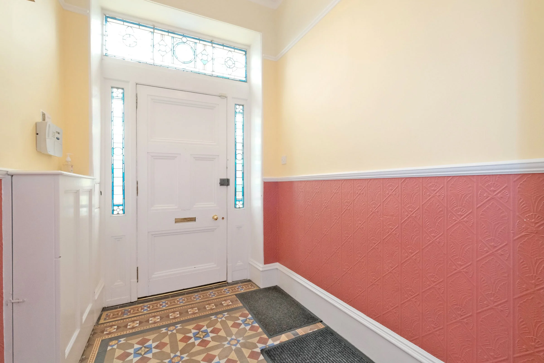
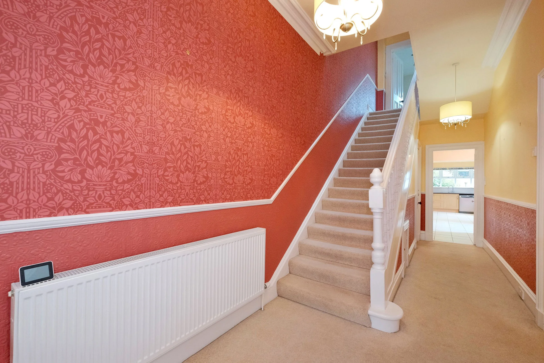



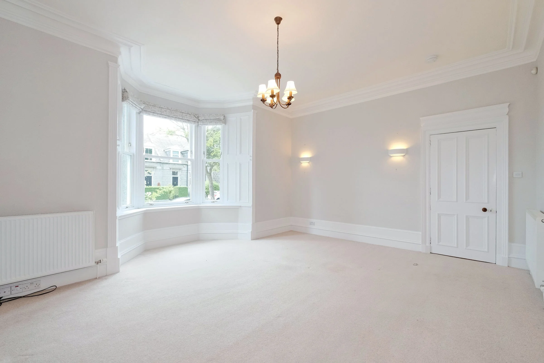




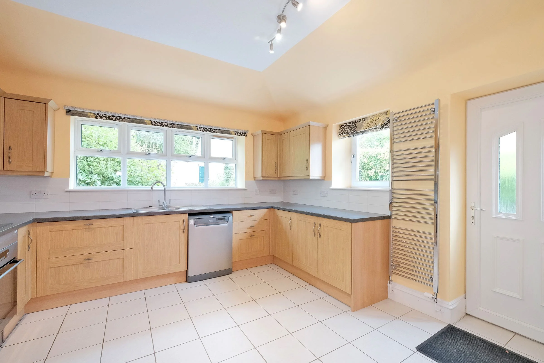




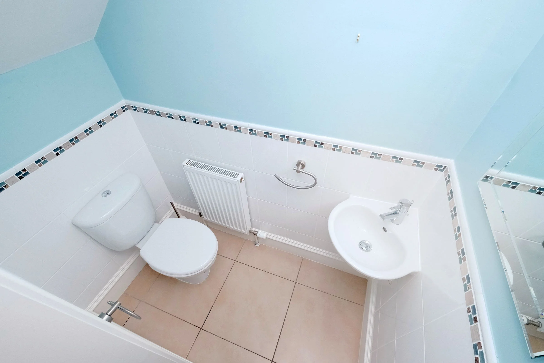
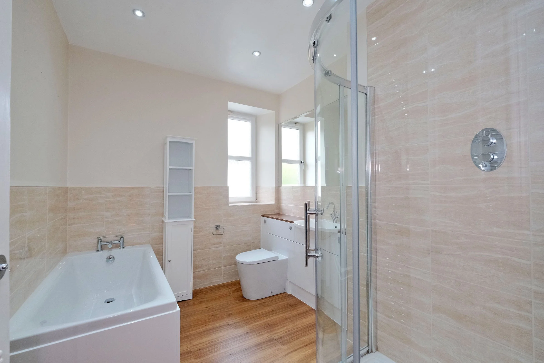
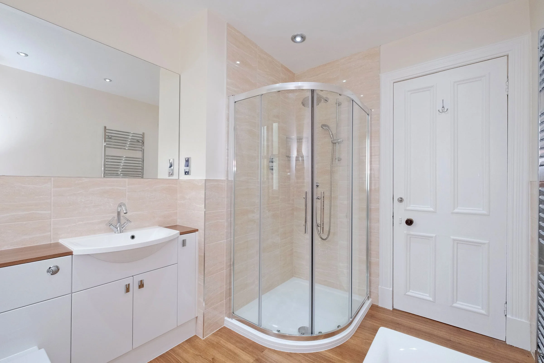

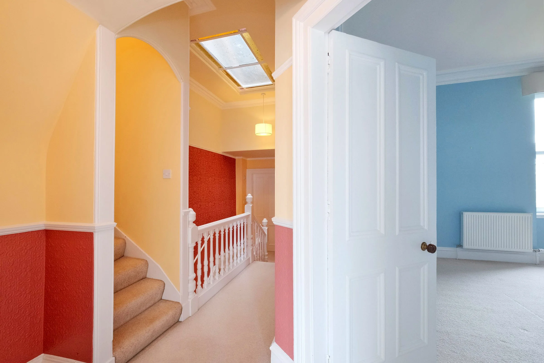
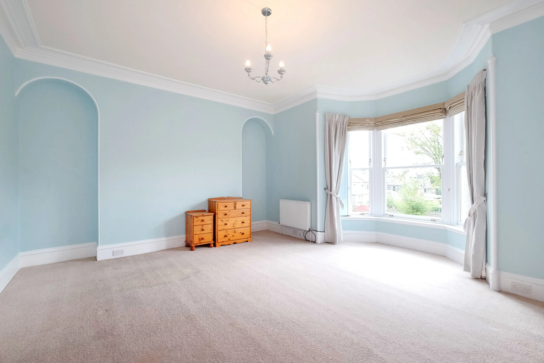

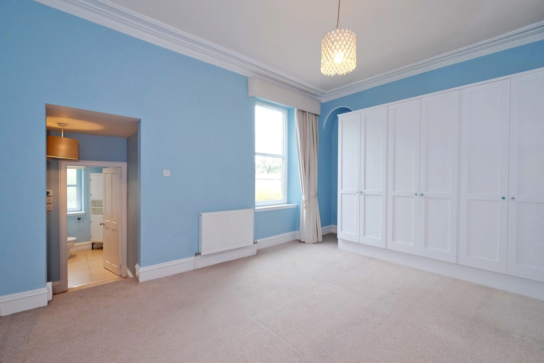
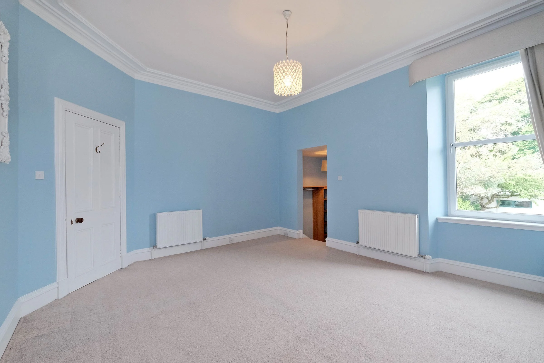
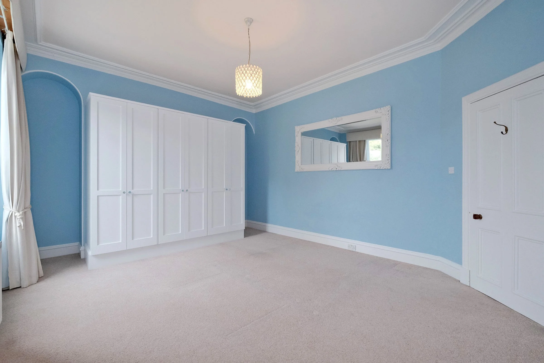






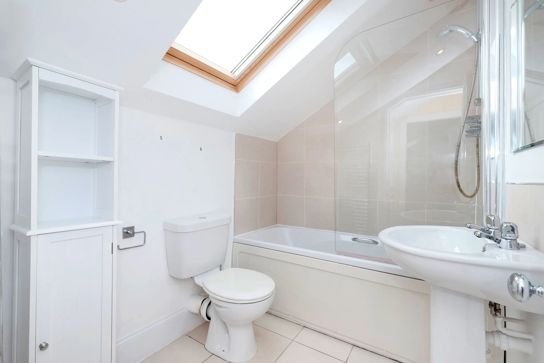


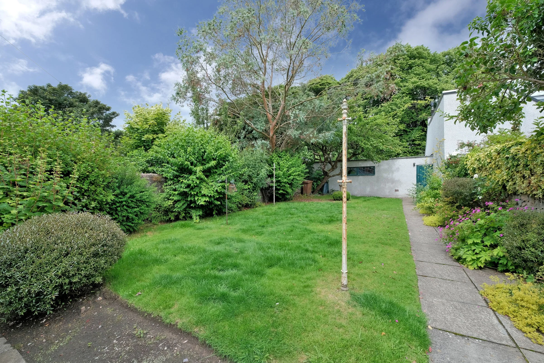
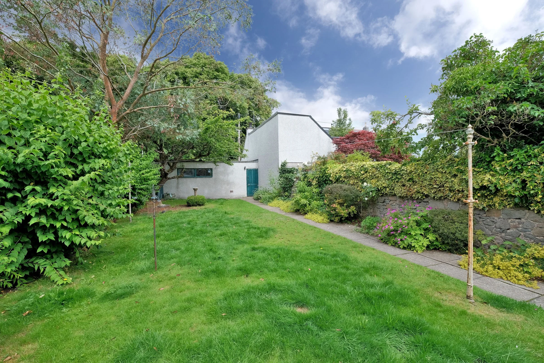
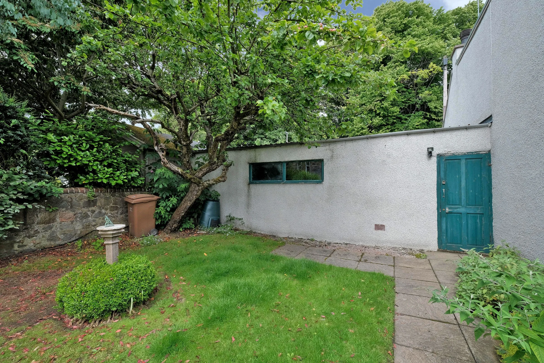
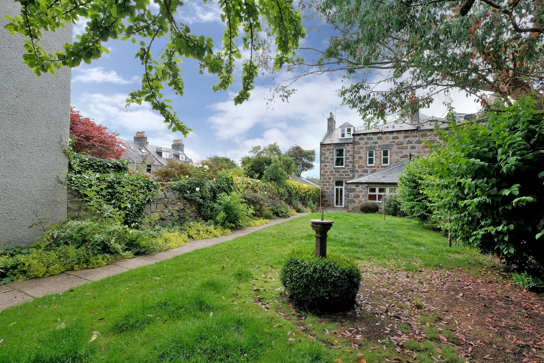
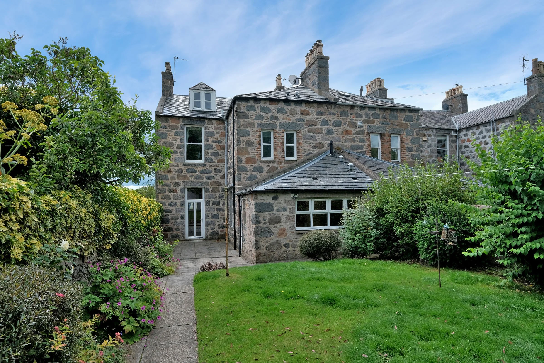

Gladstone Place, Aberdeen, AB10 6XA
Four bedroom traditional granite house
Unfurnished
Presented to a high standard throughout
Ideal West End location close to local amenities and schools
Triple garage parking & on street permit parking available
Council Tax Band: G
Available now
Landlord Registration Number: 98342/100/05090
Landlord Registration Number: 238455/100/31261
EPC: D
£2,500pcm
We are delighted to offer for lease this stunning four bedroom house located on Gladstone Place. Gladstone Place is a wide, tree lined street in the heart of Aberdeen’s west end, and is within easy walking distance of the lovely coffee shops and independent retailers on St Swithin Street. The city centre itself is also within easy reach as are a range of high quality hotels and restaurants making this a well-served location. The property is within the catchment of Ashley Road Primary School and Aberdeen Grammar School, and is within close proximity of a variety of private schools.
Accommodation
On the ground floor, the property is entered through a welcoming entrance vestibule which leads to the spacious main hallway. The formal living room is located at the front of the property and contains a beautiful bay window with decorative woodwork around. A marble fireplace with inset electric fire creates a focal point alongside two arched alcoves to either side of the fireplace with storage beneath. This superb open plan kitchen with lovely dining area has tiled flooring and is fitted with a range of wall and floor units with co-ordinating work surfaces and tiled splashbacks. With dual aspect windows, this is a bright and airy kitchen. The kitchen boasts an integrated oven and hob with hood over. Accessed directly from the kitchen is a spacious pantry store providing excellent storage, this room leads directly to the rear garden. The property also benefits from a spacious dining room at the rear which overlooks the garden. Completing the ground floor accommodation is the cloakroom with two piece suite of WC and wall hung wash hand basin.
On the first floor, the property boasts three spacious double bedrooms. The master bedroom benefits from a dressing area and an en-suite shower room. The first floor also contains a family bathroom with a four piece suite of bath, separate shower cubicle with dual head shower, wc and wash hand basin set in vanity unit.
On the second floor, the property has a spacious double sized bedroom with combed ceilings overlooks the rear garden. A separate velux window provides additional natural light. Also on this floor is a full bathroom with tiled floor and walls, bath with shower over, pedestal wash hand basin and WC.
Outside, the property has exclusive gardens which are located to the front and back. Triple garage parking is accessed from the rear lane and on street permit parking is available.

